Featured Property
$429,900
4
Beds
3.5
Baths
2,786
Living Sqft
17,485
LOT Sqft
928 Lakeview Drive, Cedar Falls, IA, USA
This beautifully designed 4-bedroom, 3.5-bathroom 2-story home offers the perfect blend of comfort, convenience, and scenic views. Nestled on a large corner lot with a view of the lake, this 2,786-square-foot home provides plenty of space for everyday living and entertaining.Step inside to a bright and inviting main-level living room, where large windows fill the space with natural light. The kitchen features solid surface countertops, newer appliances, and ample cabinet space. Whether you love to cook or entertain, this kitchen is designed for both style and function. Adjacent to the living room, the dining room offers versatility—use it as a formal dining space or as a home office to fit your needs.The upper-level spacious master suite is a true retreat, complete with a tiled shower and double sink vanity. Two additional bedrooms provide comfortable accommodations, while the conveniently located main level washer and dryer make daily chores easy. For added flexibility, the lower level also features additional laundry hookups.Enjoy the beauty of every season from the 4-season porch, where you can relax and take in the picturesque lake views. Step outside onto the multi-tiered deck, perfect for hosting gatherings, grilling, or simply unwinding in your private outdoor space.The lower level adds even more living space, featuring a large family room, an additional bedroom, and a full bathroom—ideal for a guest suite or make it a workout room.A standout feature of this home is the heated 3-stall garage, providing ample space for vehicles, tools, and hobbies while keeping you warm during the colder months.With its prime location, thoughtful layout, and breathtaking views, this home is a rare find in Cedar Falls. Don’t miss the opportunity to make it yours—schedule a showing today!
Gallery

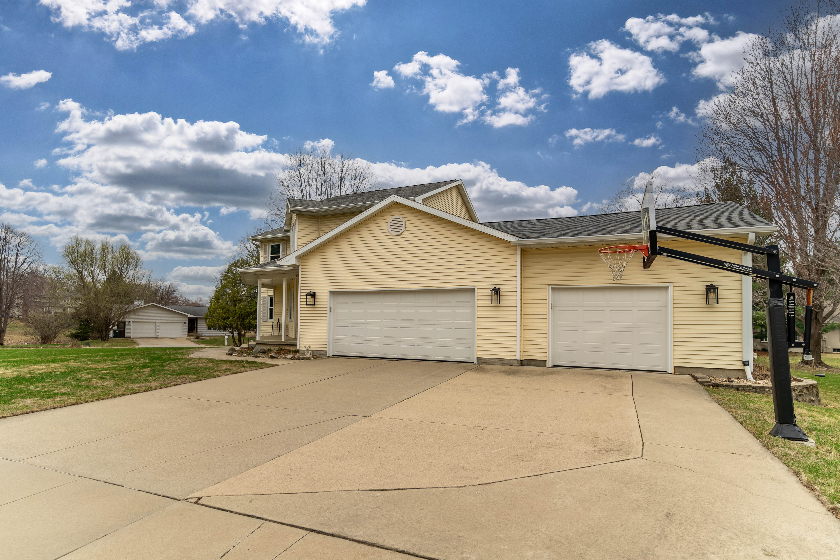
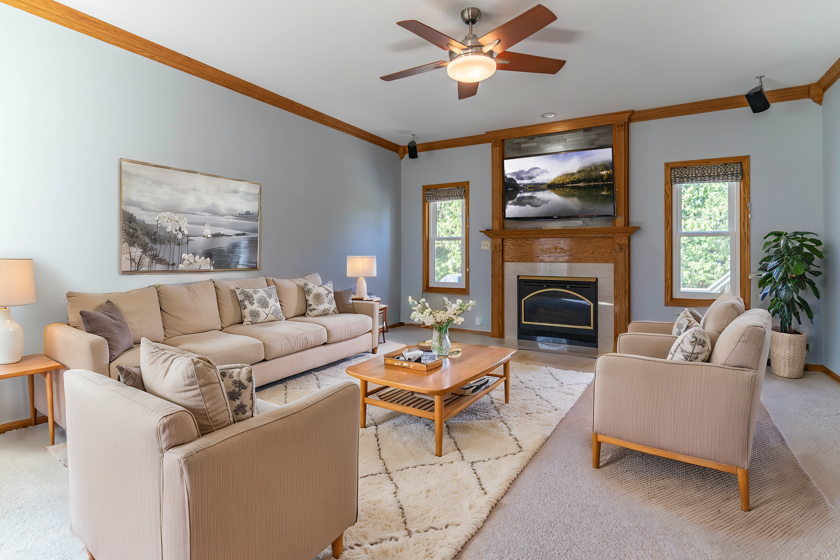
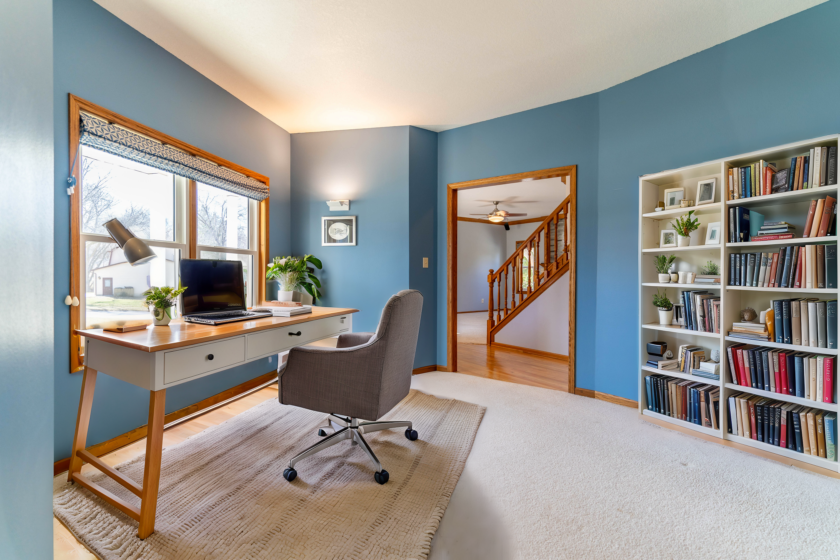
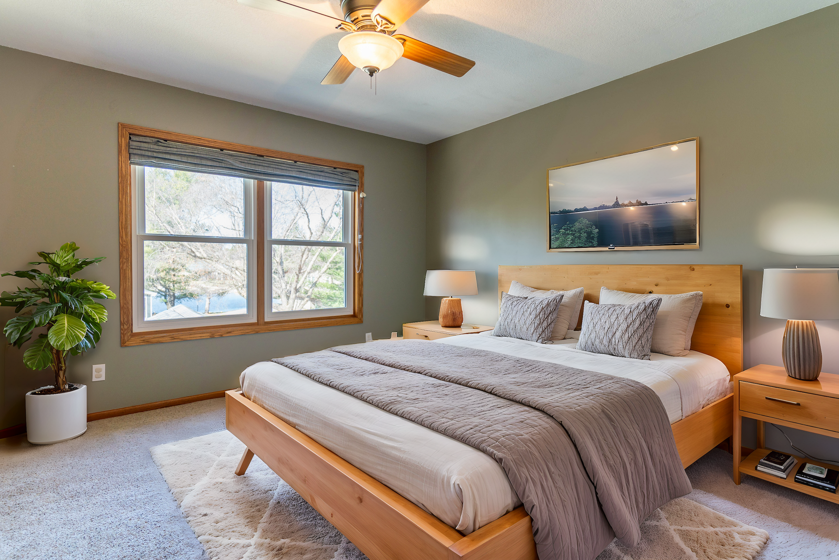
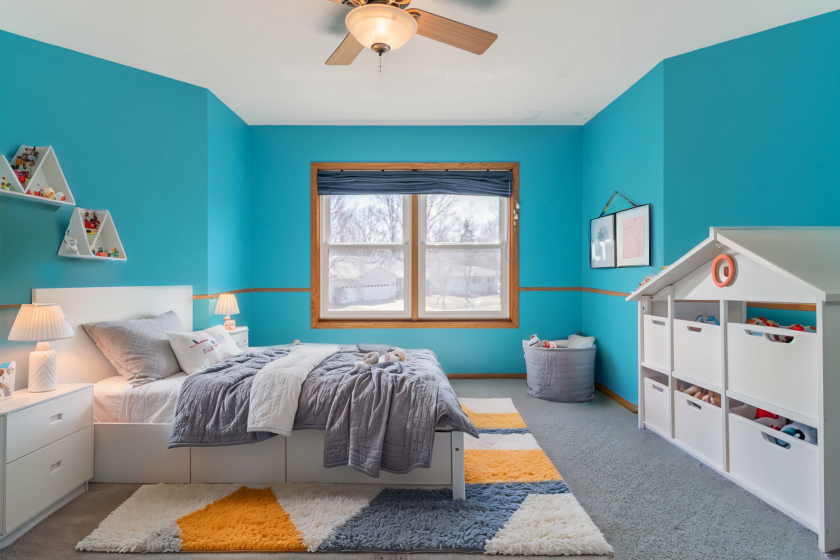
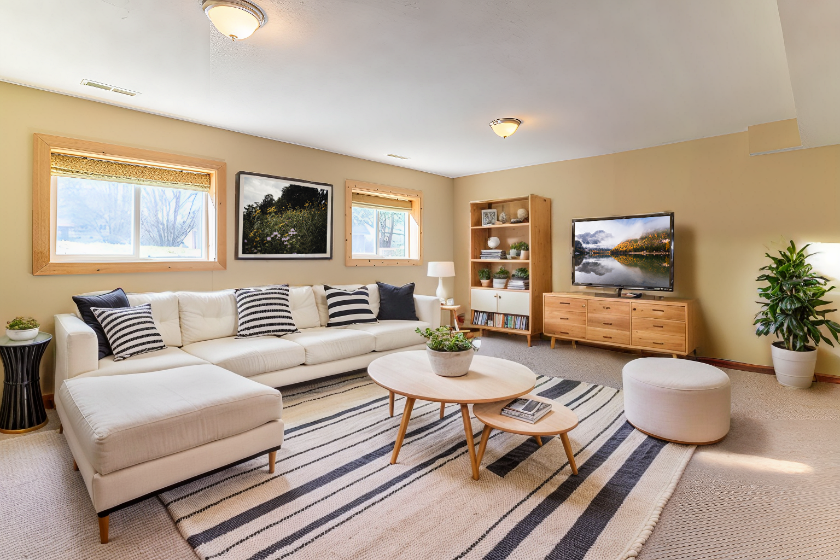
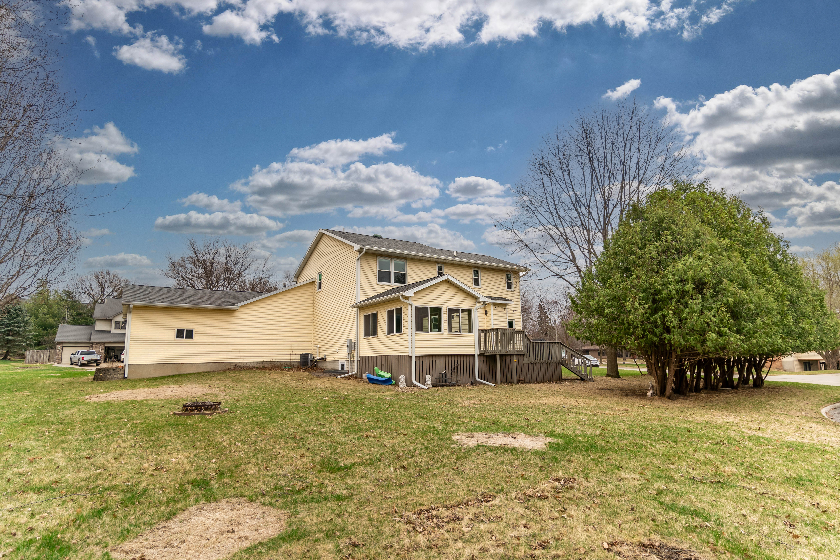
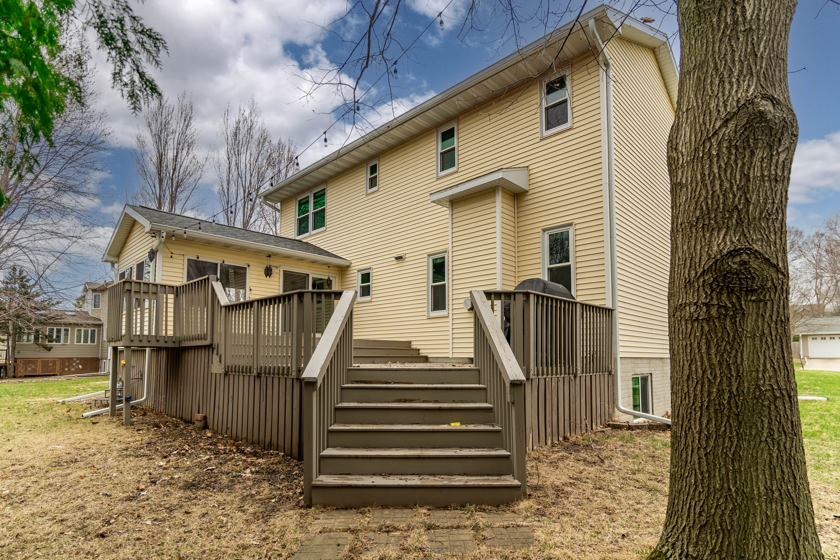
Schools Nearby
| School Name | Great School Rating | Distance |
|---|